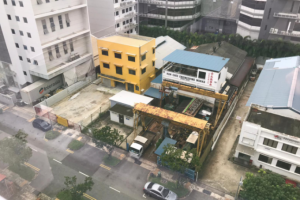Savills Singapore announced on August 17 that they have been appointed as the sole marketing agent for the sale of two adjoining plots at 1 and 3 Jalan Lembah Kallang via Expression of Interest

Two adjoining plots, with number 1 a detached factory comprising of a three-storey front office building with a rear single-storey workshop, and number 3 a detached factory with two-storey building and open yard workshop.
Number 1 has a total gross floor area of approximately 6,000 sqft and land area of 8,475 sqft, with potential redevelopment up to 21,000 sq ft. Number 3 has a total gross floor area of approximately 6,550 sqft (building 5,600 sqft and auxiliary 950 sqft) and land area of 8,544 sqft. Sitting on a land zoning of Business 1 Industrial, they both have a leasehold tenure of 99 years effective from 1 September 1964 and 1 July 1964, respectively, with remaining leases of circa 43 years.
The two adjoining plots are located along Jalan Lembah Kallang in the central region of Singapore.
Table of Contents
The immediate neighbourhood, comprising of light industrial, commercial and residential developments, sees the two adjoining plots strategically situated within four minutes’ walking distance to Bendeemer MRT station (DT23) and 8 minutes’ walk to Boon Keng MRT station (NE9), and with excellent connectivity via KPE and PIE.
Sharon Teo, Managing Director, Business Space, Savills Singapore, who is handling the sale of the two adjoining plots, commented: “With an allowable gross plot ratio of 2.5, and a long remaining land lease with no ground rent payable for either property, we expect interest from buyers seeking to redevelop the site into their customised corporate headquarters in a superior city-fringe locality.”
The guide price on the sale of the two adjoining plots is S$17 million.
The Expression of Interest (EOI) for the two adjoining plots will close on Wednesday, 30 September 2020, at 3pm.
The two adjoining plots are in a subzone within the planning area of Kallang, Singapore, as defined by the Urban Redevelopment Authority (URA). This subzone is bounded by Bendemeer Road and Sungei Whampoa in the north; the Kallang River in the east; Kallang Road and Sims Avenue in the south; and Lavender Street in the west.
“Kallang Bahru” is also the name of a two-way road in the area. This road connects the Pan Island Expressway (PIE) in the northeast with Lavender Street in the southwest, with major junctions located at Geylang Bahru and Boon Keng Road. This road is unique as it is one of the few roads in Singapore to have a name without any generic element. The name of the subzone was derived from this road.
The subzone of Kallang Bahru consists mostly of industrial and office developments. Notable places include the Kallang Delivery Base of Singapore Post, Aperia Mall and Victoria Wholesale Centre. Bendemeer MRT station along the Downtown Line is located within this subzone. The name “Kallang Bahru” first appeared in a street directory as a proposed road in 1969. Meaning “New Kallang” in the Malay language, the road and its surrounding area were seen as an extension of the Kallang settlement. Prior to the construction of the road, the area was a swampland.
Kallang is a planning area and residential town located in the Central Region of Singapore. Development of the town is centered around the Kallang River, the longest river in Singapore. Kallang Planning Area is bounded by Toa Payoh in the north, Geylang in the east, Marine Parade in the southeast, Marina East in the south, the Downtown Core in the southwest, Rochor and Newton in the west, as well as Novena in the northwest.
Kallang’s prime location just outside the Central Area, the urban planning strategy and land use policy therefore differ from towns that are established primarily for residential use (e.g. Pasir Ris and Choa Chu Kang). Housing precincts appear to be “discontinuous” and “scattered” in Kallang, as compared to the aforementioned towns with “clustered” and “concentrated” residential neighbourhoods. In Kallang, lands set aside for residential developments may be punctuated with commercial, industrial or lifestyle areas, resulting in a disjointed town layout.
Kallang is the main constituent unit of the Kallang/Whampoa New Town as defined by the Housing and Development Board (HDB). It is the only HDB town to extend across two separate planning areas (i.e. Kallang and Novena). Previously, Kallang was classified as an “estate” but HDB later reorganised the area and promoted it to “new town” status.
The first few residential precincts in Kallang, constructed by the HDB, were built in the 1970s and 1980s. Some housing blocks are planned to be reconstructed under the Selective En bloc Redevelopment Scheme (SERS) to redevelop Kallang where the demographics are dominated by the middle-aged.
New residential blocks which are around 30-storeys high are now prominent in the skyline of the area, with more being planned to be built under the new HDB construction policy. A notable major redevelopment is underway in the Old Kallang Airport Estate, where many of the low-rise blocks are currently unoccupied. New estates along Bendemeer Road and Upper Boon Keng Road are also popular options.
Kallang/Whampoa is the fourth most expensive HDB new town in terms of rental prices. The rental price of a median 4-room HDB unit in Kallang/Whampoa is S$2500, compared to the national average of $2120.
Aside from public housing (flats) built by HDB, condominiums that provide high-end living options can be found primarily in Tanjong Rhu, an affluent neighbourhood in southern Kallang. The precinct is in extreme close proximity to the Central Area located across the Kallang Basin and Marina Channel, as well as Gardens by the Bay (Bay East Garden). Condominium clusters can also be found along Saint Michael’s Road and Moonstone Lane, within the subzone of Bendemeer.






