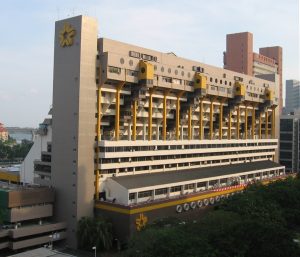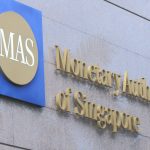The Urban Redevelopment Authority (URA) announced on October 9 that Golden Mile Complex will be proposed for conservation in view of its historical and architectural significance. A set of planning incentives will also be offered to support the adaptive reuse and commercial viability of the building given the building owners’ interest in a collective sale.
Golden Mile Complex – a symbol of innovative and bold architecture and development
Golden Mile Complex is a symbol of the architectural and engineering ingenuity of Singapore’s pioneer generation of building professionals, and encapsulates the people’s bold vision and imagination for vibrant, inclusive and high-rise living during Singapore’s nation building days. Golden Mile Complex was designed by Singapore’s pioneer architects Gan Eng Oon, William Lim, and Tay Kheng Soon from the home-grown firm Design Partnership (now DP Architects).
The 16-storey building was one of the earliest government land sale sites, located along the newly reclaimed Beach Road coined as the “Golden Mile”, which gave the building its name. Completed in 1973, it was one of the first large mixed-use developments in Singapore that integrated commercial, recreational and residential uses in a single building, creating a liveable and compact urban development. The building adapted the modern style to Singapore’s local context and was structurally ambitious with its “terraced” floor slabs, slanted beams, towering columns and “floating” staggered staircases, which required skilled construction methods. Its distinctive external terraced profile facing Nicoll Highway allowed residents to enjoy open views of Kallang Basin, and brought natural light and ventilation into the heart of the building.
Golden Mile Complex attracted a live-in population and visitors for recreation, as well as catalysed new developments along the Beach Road area. The building continues to be a distinctive landmark and symbol of Singaporeans’ collective memories and the “can-do spirit” of our pioneer generation during the post-independence years.
As such, URA proposes to conserve the main building with its signature terraced profile atop the podium block as key features to be retained. There are opportunities to adapt the building for new uses, restore and transform it and the Beach Road precinct into a more vibrant destination where more people can appreciate its rich heritage.

Balancing stakeholders’ interests
The decision to conserve Golden Mile Complex comes after an extensive two-year study that included engaging diverse groups of stakeholders, as well as working with various agencies. In recognition of its conservation merits and the building owners’ interest in a collective sale, URA thoroughly studied ways to conserve the building while supporting adaptive reuse and commercial viability, while considering the feedback received.
In addition to the Heritage and Identity Partnership, input was sought from building owners, heritage groups and industry players. In summary, while there is strong support for the historical and architectural merits of Golden Mile Complex, building owners raised concerns over how conservation requirements could impact plans for a collective sale, especially given the associated building maintenance costs and design constraints.
The Heritage and Identity Partnership (HIP) serves as a platform for regular dialogue between URA and its members of diverse backgrounds, including individuals from the building industry, arts and heritage sector, journalism, business and property owners, and academia. The scope of work of the HIP is to provide feedback and suggest possible ways to sustain and manage built heritage and identity, and to promote greater public education and understanding of built heritage
Developers also cited uncertainties surrounding the local property market’s reception to purchasing a large-scale strata-titled conserved development – which would be the first sale of its kind in Singapore.
Supporting commercial viability
In response to these challenges, URA and relevant agencies are prepared to offer incentives to the building owners or prospective buyer-developers should the conserved building be sold.
The incentives include bonus floor area which will allow the building of an additional 30-storey tower within the existing site, a partial development charge waiver on the additional floor area, a development charge waiver for the enhancement in value of the conserved gross floor area, adjustment of the site boundary to be more regular, the option to top up the lease on the land to 99 years, and the flexibility to adapt the building to a mix of possible uses.
The partial development charge waiver is capped at 10% of the market value of the entire development, or 10% of the estimated land value of the entire development based on the DC Rates as of September 2020 depending on the approved use mix, whichever is lower. Enhancement in value may arise from a change of use. This will result in a total Gross Plot Ratio of 5.6 for the site, a one third increase over the existing development intensity.
In addition, URA is prepared to work closely with owners and industry experts to facilitate adaptive reuse possibilities within the requirements of conservation.
Overall, more than 7,200 heritage buildings have been conserved islandwide, mostly dating from the colonial period. As Singapore continues to progress, URA will continue to engage Singaporeans on how to celebrate significant buildings from our more recent past and facilitate a balance between heritage and development, to shape a city that is distinctive and endearing to all Singaporeans.
The proposal to conserve Golden Mile Complex will be published on 10 October 2020 and is open for public feedback and comments from 10 October 2020 to 8 November 2020 at the URA Centre. It can also be viewed online.






